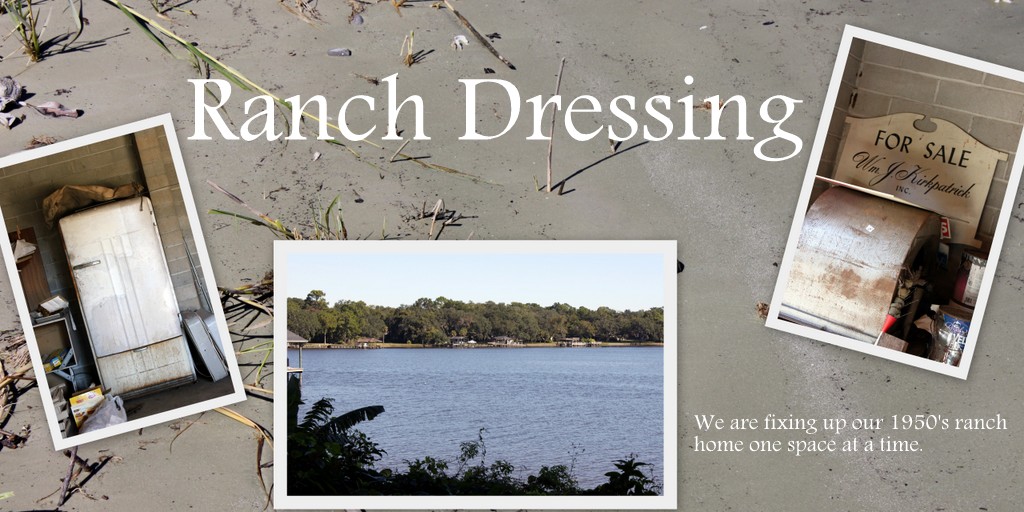We’ve been in the house for a little over two weeks. It has been A LOT of work. We are still up to our eyeballs in boxes and clutter.
I know you all have been waiting for an update, so I snapped some pictures last night with my phone. When we get everything cleared and cleaned up I will take some daylight pictures with my real camera.
The countertops were installed yesterday. They are Sea Salt by Martha Stewart. I love them. They are so soft and smooth. It’s like touching glass.
As you can see, everything that was on the plywood countertops is now up on the window sill. We need to get that sill painted and paint the wall next to the windows. I am going to the Tile Shop on Friday to pick out the backsplash tile. I assume we’ll wait until after Christmas to get that up.
We need to buy some corbels this weekend to support the countertop, and that wall underneath also needs trip and paint.
Here’s another angle showing the fridge and the pantry (and the wicker cow head that Donnie makes fun of).
Here’s the living room…..and boxes.
The front door…..and boxes.
The eating area.
The hallway heading towards the garage and the laundry room. As you can see, more boxes and more unpacking.
So that’s where we are at right now. Donnie and I are working like crazy and trying to tackle as much as we can at night. Combine that with everything that comes along with the holidays and you can see why we are moving a tad slow.
My next update will be in 2013, so have a very Merry Christmas and a Happy New Year!
















































