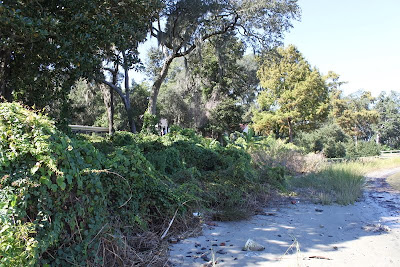One thing I have been doing is planning out the kitchen. This weekend I used a kitchen planner to lay it all out.
The top of the picture is the back of the house. That whole wall will be windows and french doors. You can see the support wall on the lower right and on the lower left that little wall isn't really a random wall, that's the entry into the pantry and the wall into the family room.

Here are some real life renderings:

The wall above the oven will have counter to ceiling wall tile.

For some reason the program will not let me put cabinets above the fridge and in that corner. There will be cabinets there in real life. Plus, the fridge will be contained inside a built in cabinet.

So that's what I was able to do with the kitchen planner. We are using white shaker style cabinets in this house, just like we did in the first two houses. I'm in a rut. It's just like Jen and her Restoration Hardware paint. They will follow me wherever I go. I love them.
The one difference this time is that we are going to stack a smaller cabinet above the full size cabinet. Here are some inspiration pictures I got off the Internet.

-photo from www.4men1lady.com
The cabinets we are purchasing don't have a glass option for that small size. We plan on popping out the center panel and installing the glass ourselves.

-photo from http://justinetaylor.tumblr.com/post/11543805117
Lastly, I just found this light from Shades of Light and I love it. I plan on putting about three of them above the bar. Now I just need to convince my better half. They may be a little "out there" for him.













































