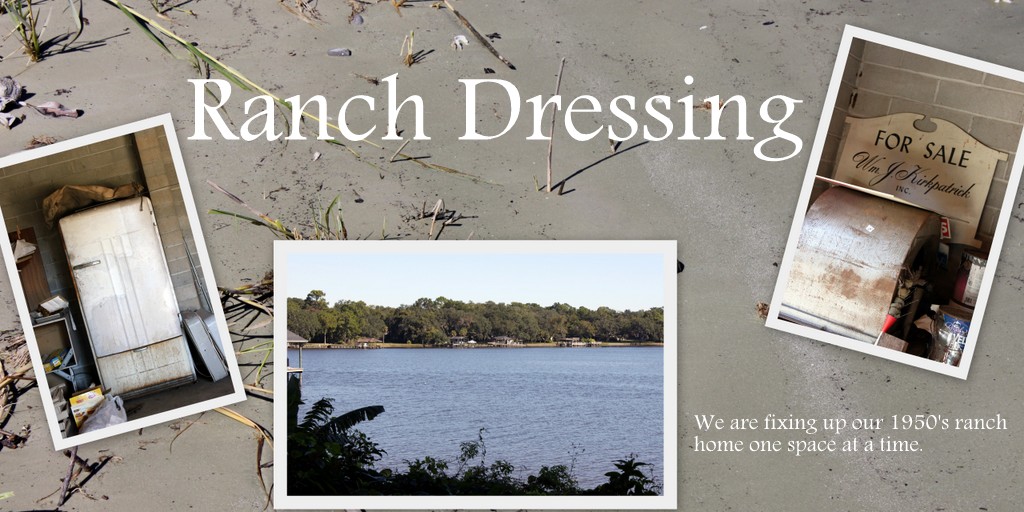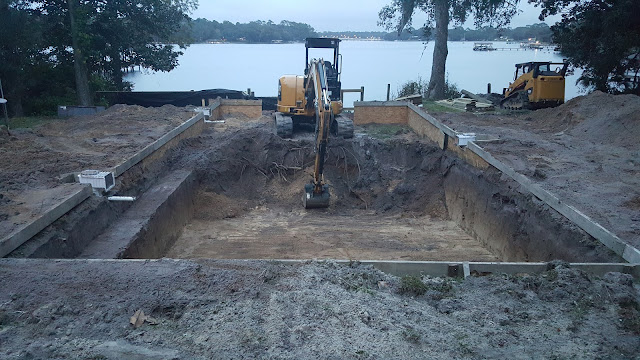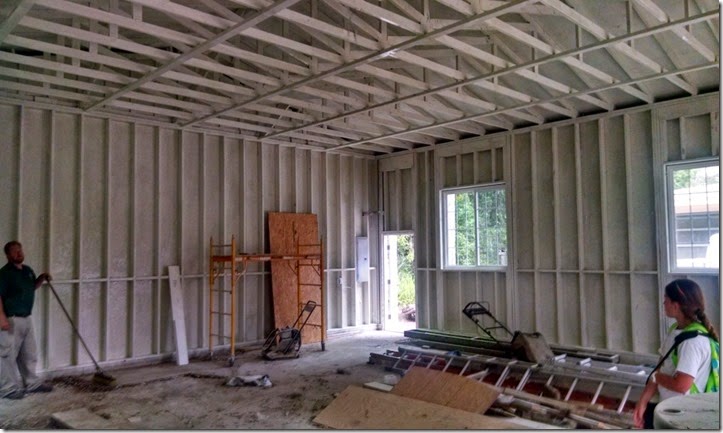Yesterday was the day to make the preparations for the power line to be buried. The guys needed to dig a trench from the power pole to our house and lay the conduit that will hold the new power line.
This is the view of the garage from our house.

When we got home, Donnie had to help the girls cross the trench to get to the house.

This is the view from the end of the “driveway”.

This is the street view of the garage. You can see there are a few windows and the trench is running behind it.
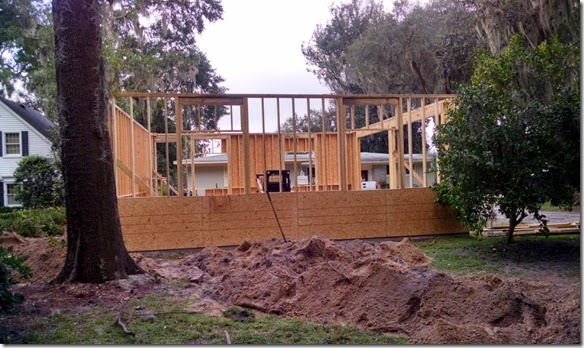
This is the backside of the garage…..also the neighbor side.

There were two times of excitement during the day….first when they hit a water line and second when they hit the cable. Ha, Ha. Obviously these things happen, but the good thing is they know how to fix it right away.

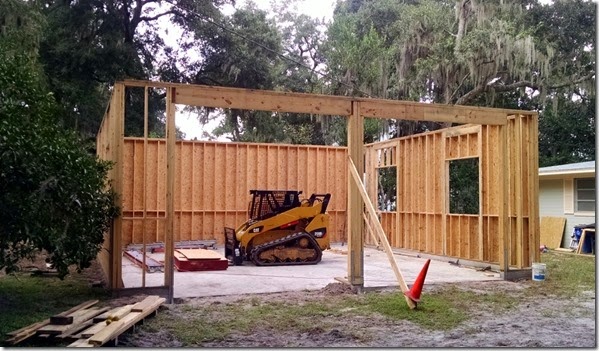

The little helpers helped Brian put a foot of dirt back over the conduit so that he could place the caution tape. The caution tape warns any future diggers that there’s a power line under there.



So tomorrow the electrician will be here to put a box on the wall and the power company will come and run the wire through the conduit.
